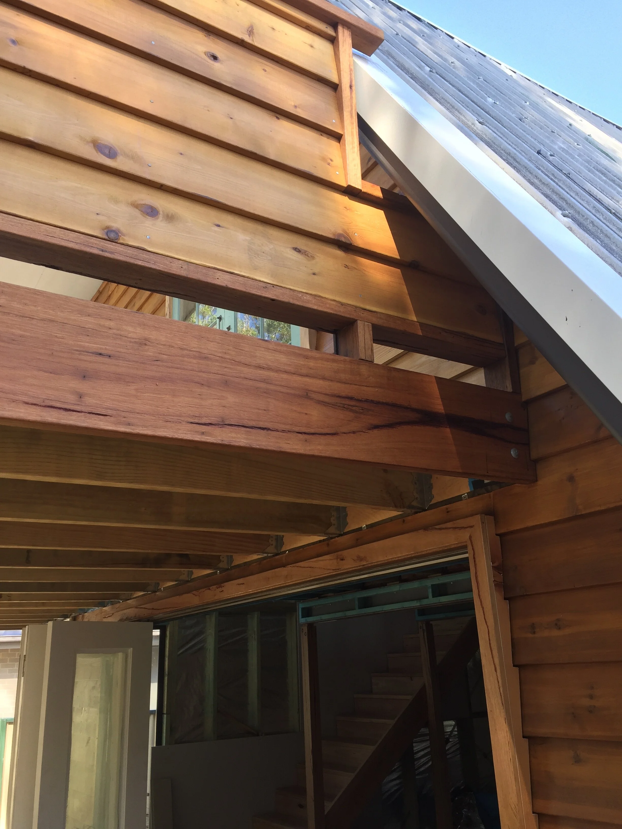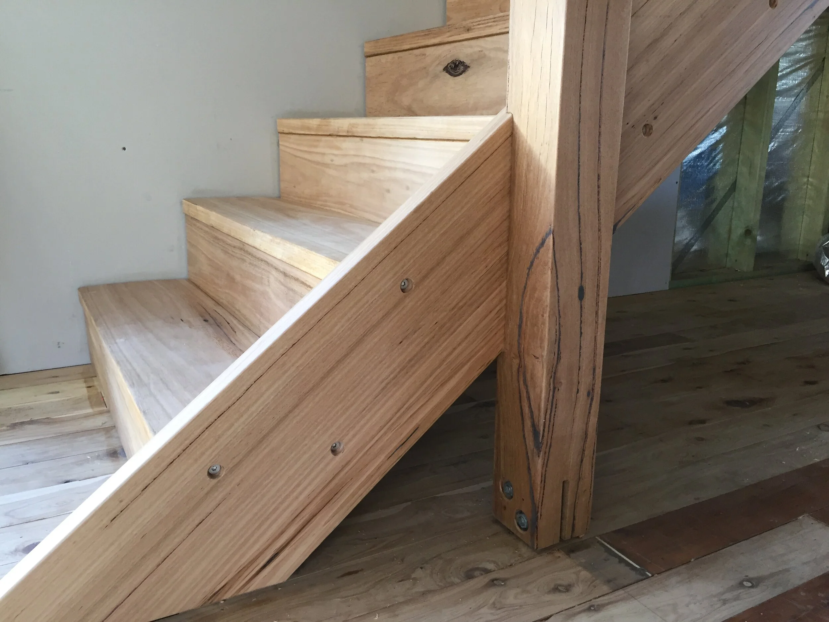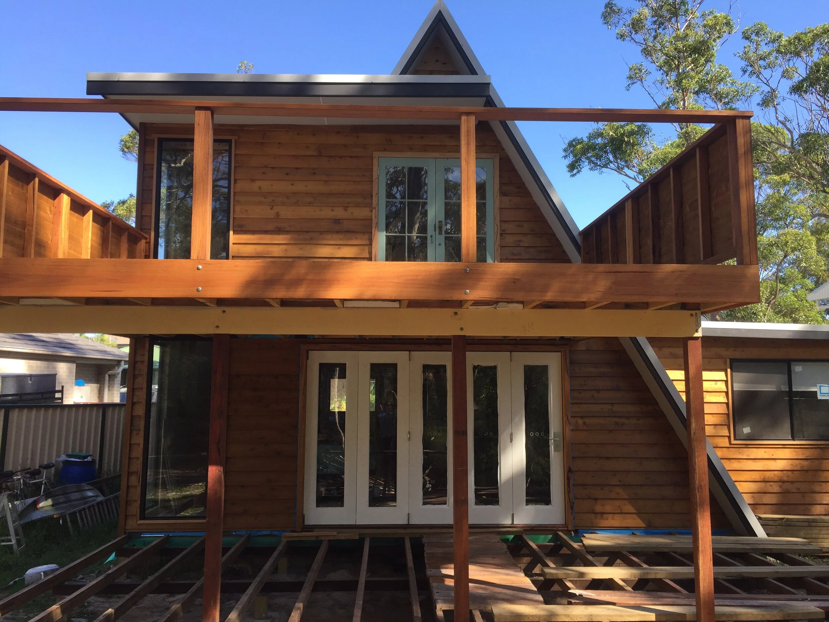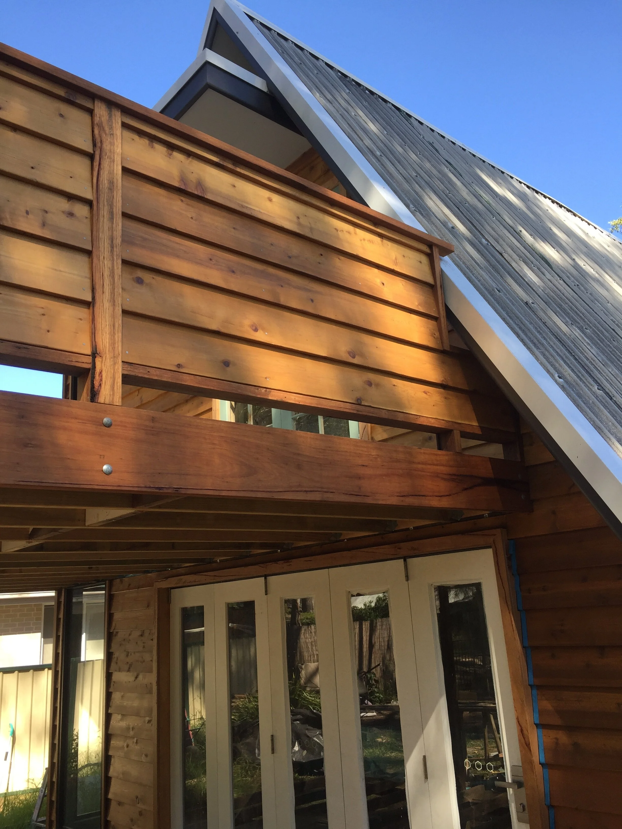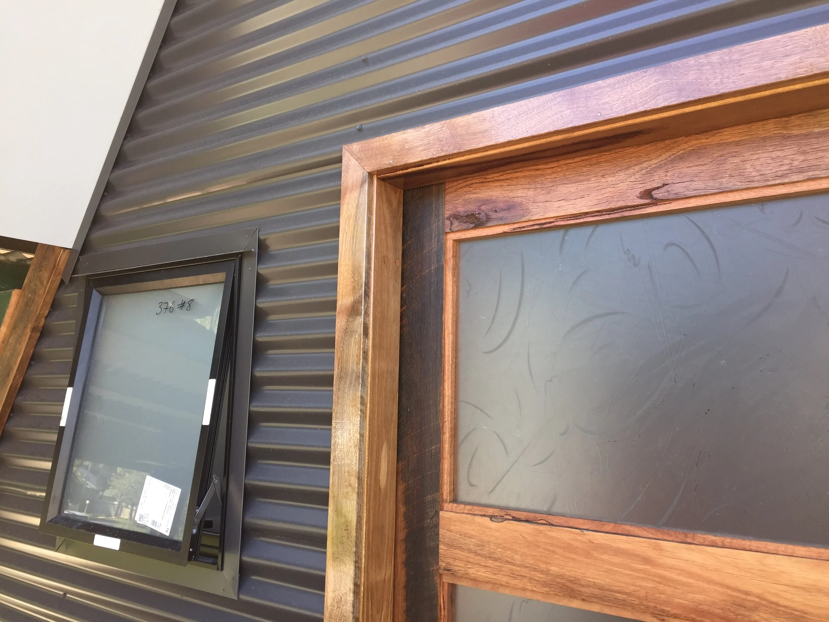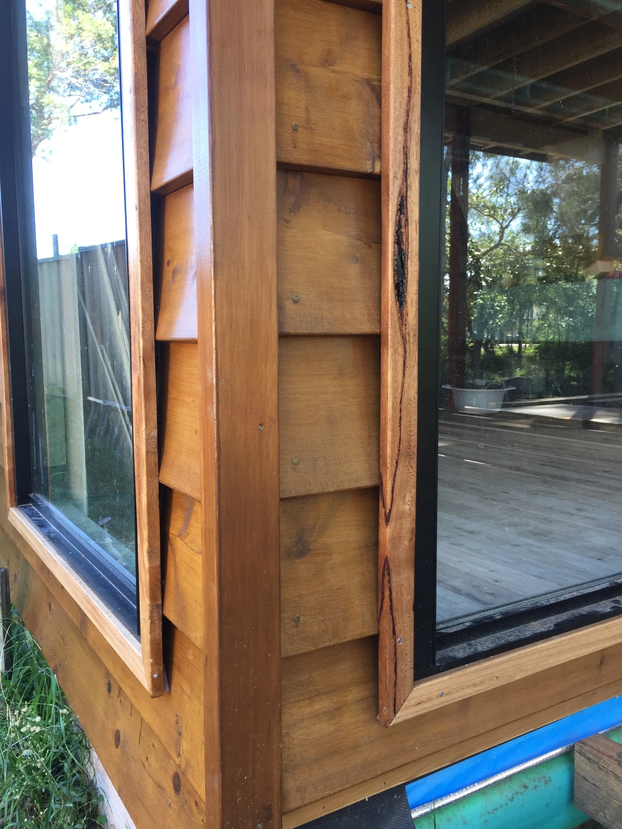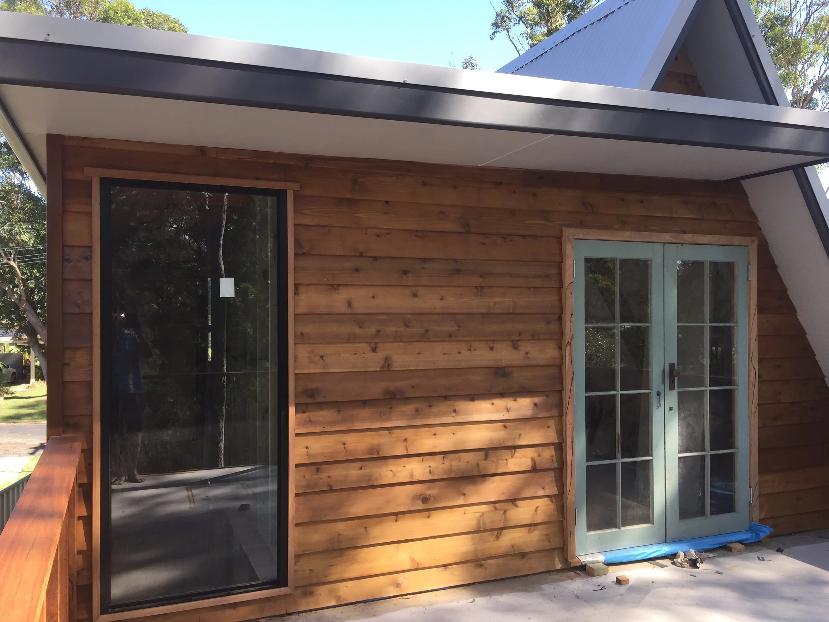Projects
Recently completed past projects featuring our recycled timbers in both collaborative and in-house designs
A-Frame Transformation
Front elevation before
Front elevation after
This renovation played with the idea that an A-frame construction can be altered to maximise the building footprint, resulting in vastly more usable floor space.
A mixture of new and recycled materials were used in this build to bring fruition to this customers vision.

